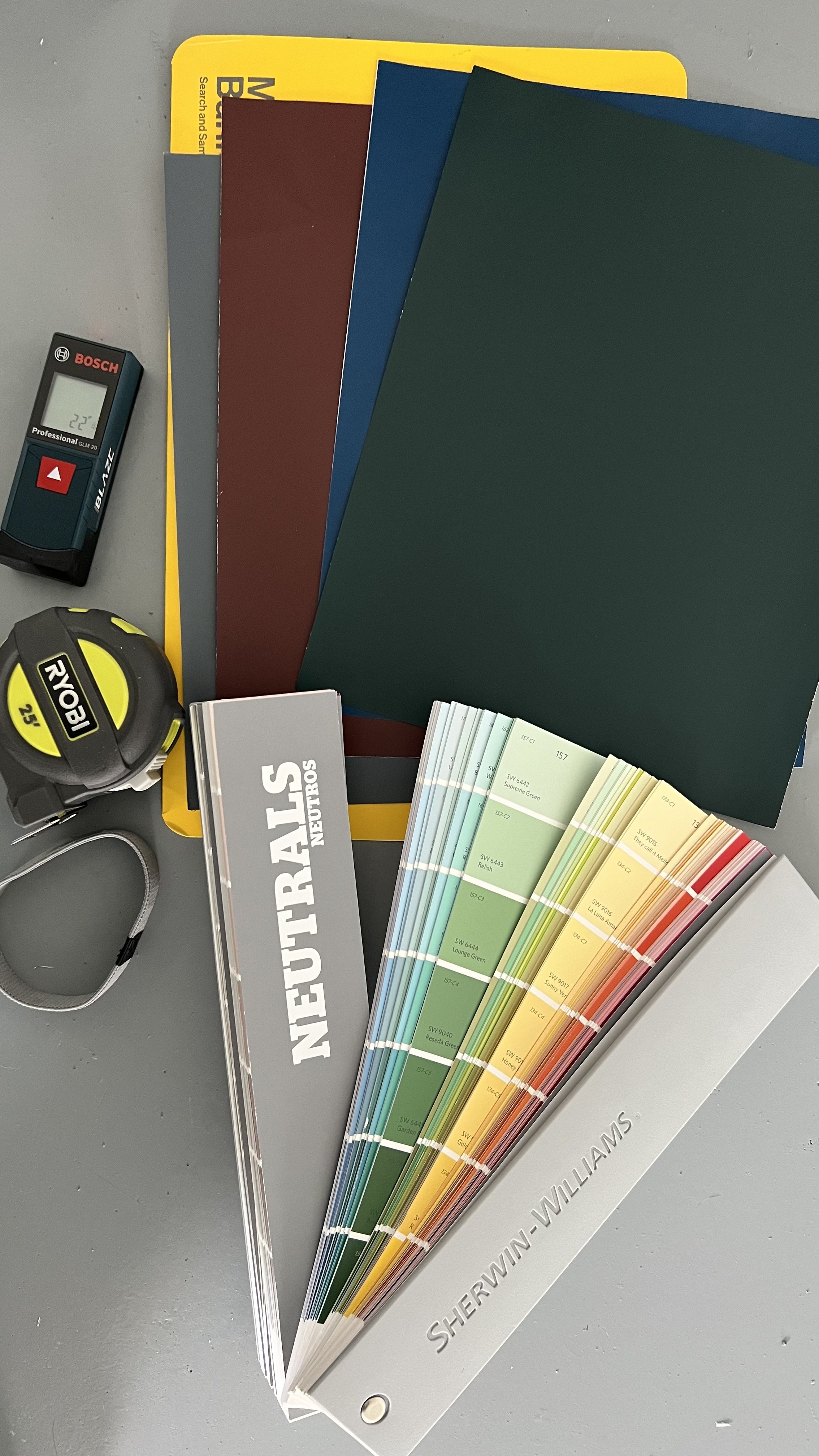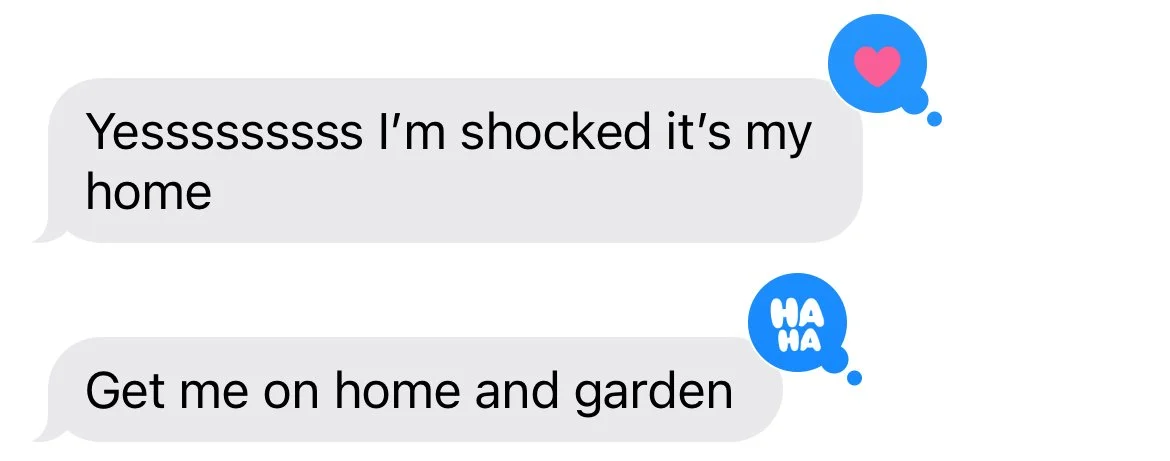Venus Lounge: A Home Entertaining Space
A home lounge showcasing Black icons and artists in a moody, entertaining space perfect for game nights, bourbon tastings and holiday hosting. See full project portfolio here.
Location: Tampa, FL
Project Timeline: Jan. 2023 - Mar. 2024
Project Spend: ~ $7000 (includes designer’s fee, furnishings & contractor’s fee)
Photography: Lauren Drysdale
First, let me say…
…this project is a milestone. Until this point, I’ve virtually designed over 25 projects, and this is the first one to be professionally photographed.
Yes, four years post career switch into interior design, and I have finally have a completed project. Why so long? I chose the path of eDesign aka virtual interior design or online interior design which puts execution of the design and management of the budget into the clients hands.
That means, after I’ve done my part: research & concept development, sourcing, rendering, shopping list creation, presenting & editing, the client decides when they want to start purchasing the products and hiring tradespeople (painters, electricians, wallpaper installers, etc.) to bring the design to life. Some projects get close to the finish line and some may not even get started, but this one? Completely finished 🙌🏾.
With that said, let’s get into the details of Venus Lounge, shall we…
The Site Details
new construction townhome
a blank slate, garage style bonus room
concrete floors, cinderblock walls, flood vents, elevated outlets and no AC 🥵
Design Direction
The mood needed to feel inspiring, intimate, soulful and sophisticated. My client requests were: a space for reading, gathering and turning up with friends as well as a display for her growing whiskey collection. She also wanted to pay homage to legendary Black activists, artists and entertainers.
In regards to function, we had to find creative solutions for the structural challenges the space presented. Remember, the walls are cinderblock, floors concrete and the AC system, non existent in this part of the house. Did I mention the home is in a flood zoned neighborhood? So, the room has open vents along the walls for air circulation and potential water release.
My solution was to source outdoor friendly furnishings fashionably suited for indoor use. Anything touching the floor needed to be water resistant and the ambient lighting needed to be mounted up on the walls.
The Progress
To create a loungey feel, I chose Sherwin Williams Dark Auburn (SW6034). Initially, I created the design concept with just the ceiling painted as an accent in the deep brick red color and the rest of the walls white. My client, who is more of a neutral girl anyway, loved it and proceeded with painting the ceiling. I made a visit to see it in person, and although a statement, the accent ceiling alone just wasn’t selling me on the request at hand, which was a lounge. I knew I needed to take it up a notch and introduce her to something she didn’t know she’d love.
The idea of painting the entire room this deep, moody red was expectedly met with hesitation. The white walls felt safe and familiar and red, in any shade, gives risky so it took some persuading on my part. My rationale was that lounges typically feel moody and ambient while the white walls felt a bit sterile and institutional.
So, I updated the renderings to show the design concept with all red walls. There was still a bit of uncertainty, but she sat with it for a bit and decided to take a chance and step outside of her comfort zone. Am I glad she trusted me and the vision because these results!?
The After
Photography: Lauren Drysdale
Scroll back up and compare the white walls with the red. Do you see why I insisted on this change for this space? The auburn is way more impactful, daring and a conversation starter…which is exactly what you want for a space designed for entertaining. We can play it safe in the rest of the home. And my client loved it!
Photography: Lauren Drysdale
Photography: Lauren Drysdale
Photography: Lauren Drysdale
Photography: Lauren Drysdale
Design Takeaways
Venus Lounge aka The Bourbon Tasting Room feels warm, collected, artful and storied. My client did a great job managing and executing the design I created for her. I hope her guests love it as much as we do!
This project was a lesson in stepping out of comfort zones for both my client and myself. Storytelling and problem solving are major parts of the design process and sometimes the out-of-the-box ideas, in this case, a paint color, are exactly what’s needed to execute the vision. Confidently presenting ideas from my mind and not second guessing them was another lesson learned. I was gifted with this design eye for a reason.
Photography: Lauren Drysdale
Nailed it! Now, let’s pitch this for a feature 👀 🤞🏾
























